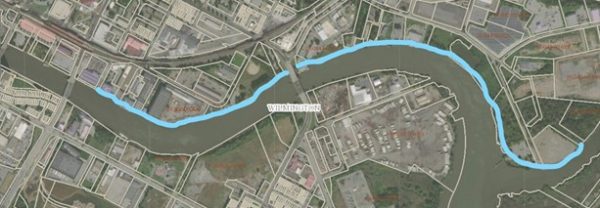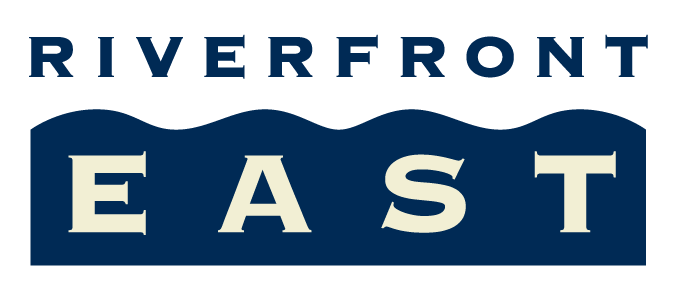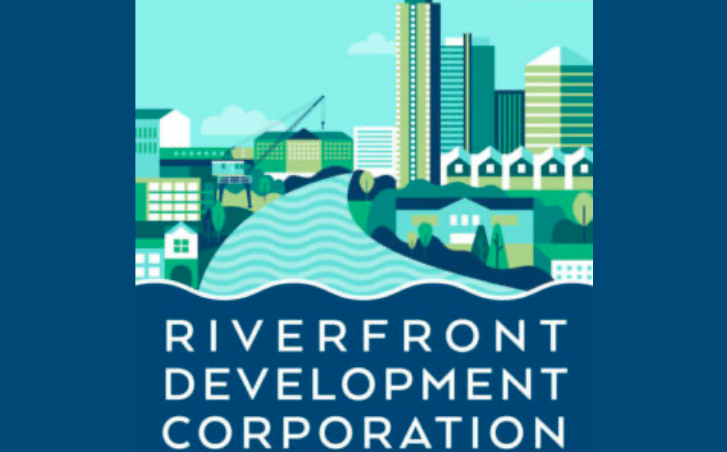Request for Proposal (RFP) for a Feasibility Study on an
Extension of the West Bank of the Riverwalk along the Christina River
in Wilmington, Delaware
Response Deadline: February 11, 2022 at 5:00 pm
Table of Contents
- Project Description
- Scope of Services
- Project Timeline
- Minimum Qualifications
- Proposal Due Date
- Questions Regarding this RFP
- Selection Criteria
- Project Area Map
1. Project Description
Building on the successes of the Wilmington Riverfront over the last 25 years, the Riverfront Development Corporation of Delaware (RDC), in partnership with the State of Delaware and State Senator Darius Brown (2nd District) looks to the future, and the feasibility of extending the existing Riverwalk, approximately 1.5 miles, along the West Bank of the Christina River from its current terminus at Poplar Street to approximately the former “Up the Creek” site on the southern tip of the 7th Street Peninsula. The RDC seeks a Consultant to provide a Feasibility Study in support of a future Riverwalk Extension.
2. Scope of Services
The RDC has identified the following tasks that should be included in the feasibility study. Consultants should describe an approach for accomplishing each task and should provide a proposed lump sum fee for the completion of the study.
Task A: Existing Conditions / Background Information
Develop an existing conditions base plan. The base plan should include topography, GIS data, property lines, environmental resources, and floodplains. The existing conditions plan should be depicted on CADD files and plots for use in the feasibility study.
Task B: Natural and Cultural Resources Investigation
Environmental Scan: The purpose of this task will be to understand the existing environmental conditions in the project area. An environmental inventory should be conducted, based on readily available data.
Cultural Resources Scan: Provide services in anticipation that the project may require a Section 106 review due to the potential for federal funding. All cultural resources work should be conducted in accordance with Section 106 of the NHPA of 1966, Procedures for the Protection of Historic Properties (36 CFR Part 800, as revised), the Secretary of the Interior’s Standards and Guidelines for Archaeology and Historic Preservation (Federal Register 48:44716-44742), Architectural Survey in Delaware (2015), and Archaeological Survey in Delaware (2015). All work should be completed or supervised by staff that meet or exceed the respective professional qualifications as specified in 36 CFR Part 61.
Natural Resources Permitting Investigation: Building on the data identified in the Environmental Scan, use publicly available data to define potential limits of USACE regulated Waters of the US including wetlands, DNREC regulated Tidal Wetlands, and DNREC regulated subaqueous lands.
Task C: HazMat Environmental Investigation
Review available environmental documents for the Riverwalk Extension parcels and compile the data. Provide a summary of environmental regulatory status for each parcel, identify data gaps, next steps, investigation costs, and timeframe to achieve parcel readiness for construction.
Prepare maps showing contaminant concentrations and hot spot areas that may need to be addressed prior to and/or during construction. Prepare order of magnitude cost estimates for environmental investigation, remediation, and environmental management during construction.
Task D: Community Connectivity
Understanding how people move within a public space – the Riverwalk – and the routes, environmental cues, perception of safety, comfort, and ease with which people access the area is paramount to creating successful public places. There is a need to balance access and mobility for motorists, bicyclists, transit users, and pedestrians. The feasibility study should explore access points for motorists via existing and proposed parking areas to accommodate local daily users and travelers who are visiting the Riverfront for the first time. Pedestrian pathway concepts (with wayfinding and ADA accessible facilities, comfortable for all ages and abilities) for parking motorists, transit users, and walkers, should be developed.
Task E: Stakeholder Engagement
Even when a person or entity supports change, they need a level of communication, transparency, and engagement to become champions of the project or maintain a level of comfort with modifications to their environment. Early communication is critical to developing support and to ease potential trepidations.
With the expansion of the Riverwalk, several business owners, property owners, park operators, maintenance staff, and others adjacent to and connected with the Riverfront will experience change – access modifications, property impacts, new public exposure to private property, etc. The feasibility study should identify these key stakeholders, anticipate their perception of the project from previous experiences, identify appropriate messaging and communication tools for each audience, and develop a strategy for opening an exchange of education and dialog to lead to consensus building for the project
Task F: Conceptual Engineering
Riverwalk Typical Sections: Incorporating stakeholder input and design experience, develop Riverwalk typical sections along the Christina River from Poplar Street to the southern tip of the 7th Street Peninsula. Consideration should be given to anticipated usage (pedestrians, bicyclists, etc.); a separate or shared use facility; widths; lateral offsets; buffers to buildings and the Christina River; materials (concrete, asphalt, wood, brick, rubberized asphalt for runners, etc.);
tree / lighting / railing / amenity areas, etc.; easements and Right of Way to ensure facilities are able to be constructed and maintained.
Riverwalk Alignments: Utilizing the typical sections described above and input from stakeholders, develop conceptual Riverwalk alignment alternatives starting at Poplar Street to the southern tip of the 7th Street Peninsula. Emergency vehicle access, potential open space opportunities, and sea-level rise should be considered in developing the alignments as well.
Identify the necessary design elements to include in a conceptual level cost estimate to implement the Riverwalk concepts.
Riverwalk Access: Study vehicular, bike, and pedestrian access to the proposed Riverwalk Extension through the project area, including an investigation of both existing infrastructure and potential parking opportunities. Develop information on existing sidewalk / path infrastructure to the north of the Christina River and provide recommendations for new connections and existing facility enhancements. Specific access points and open space / adjacent parcel access should be identified.
Property Impacts: With input from the stakeholders and adjacent property owners, classify each parcel along the Riverwalk alignment according to the anticipated level of impact.
Parking: Investigate parking opportunities, which could include a combination of surface lots,
on- street parking, lot sharing opportunities with adjacent landowners, etc. This task should study access to parking and parking trends including car sharing spaces, BikeShare, electric vehicle charging stations, etc.
Open Space Concepts: Identify opportunities and locations for adjacent / incorporated open space and other recreational / educational features (bike repair stations, historical markers with QR codes, exercise equipment, etc.), as well as the potential for stormwater management facilities.
Task G: Traffic
The Wilmington Riverfront has transformed over time from an amenity supporting the surrounding development into a destination that attracts visitors from outside the immediate area. The feasibility study should include a traffic analysis that includes data collection and preparation of a traffic sensitivity analysis as it pertains to yet-to-be-determined development along the proposed Riverwalk Extension, and a discussion of anticipated parking needs for future patrons of the Riverwalk.
Task H: Cost Estimates
Develop conceptual order of magnitude cost estimates for the Riverwalk infrastructure elements described above.
Task I: Final Report
A report outlining the study approach, record of meetings, challenges and opportunities, alternate alignments and solutions (with visuals), recommendations on project phasing, cost estimates and next steps should be produced by the Consultant.
Task J: Project Management
A kickoff meeting with RDC and other stakeholders, as appropriate, will be held to discuss goals and timing of the study.
3. Project Timeline
RFP Due Date February 11, 2022
Notice to Proceed February 15, 2022
Deadline for Final Feasibility Report and Cost Estimate April 30, 2022
4. Minimum Qualifications
The RDC seeks to hire Consultants who have experience working in the City of Wilmington, who understand the design and development of complicated infrastructure projects; who understand project financing and complex structures; and finally understand the State of Delaware Brownfield Program. Demonstrated experience is defined as a minimum of Ten (10) years of similar project experience. Proven and successful experience is defined as providing evidence of:
- Services on a minimum of three (3) similar projects that involve brownfield
- Demonstrated experience in a similar capacity working with the City of Wilmington, DNREC, DelDOT and the State’s HSCA program.
- A successful methodology for delivering a project on time and within budget; and schedule
5. Proposal Due Date
Response Deadline: 2/11/2022; 5:00 pm
Responses should be submitted electronically to mmcglinchey@staging.small-design.flywheelsites.com. Once received, an email confirmation of submission receipt will be sent to the originating email address.
The response to this RFP should be prepared simply and economically, providing a straightforward, concise description of the firm’s proposal to provide the services described in this
RFP. Emphasis shall be on the quality, completeness, clarity of content, responsiveness to the requirements, and an understanding of RDC’s needs. An incomplete proposal will be considered non‐responsive and subject to rejection.
6. Questions Regarding this RFP
All questions related to this RFP must be submitted no later than 5 p.m. on February 4, via e‐mail to mmcglinchey@staging.small-design.flywheelsites.com. Clearly mark the e‐mail “Questions for Riverwalk Extension RFP”. Phone calls or faxed questions will not be accepted.
7. Selection Criteria
RDC intends to select a Consultant, in consultation with the State of Delaware, considering both qualifications and pricing. Significant weight will be placed on proposals demonstrating similar experience in projects within the last 5 years.
8. Project Area Map
Project area is along the West Bank of the Christina River from its current terminus at Poplar Street to approximately the former “Up the Creek” site on the southern tip of the 7th Street Peninsula.



